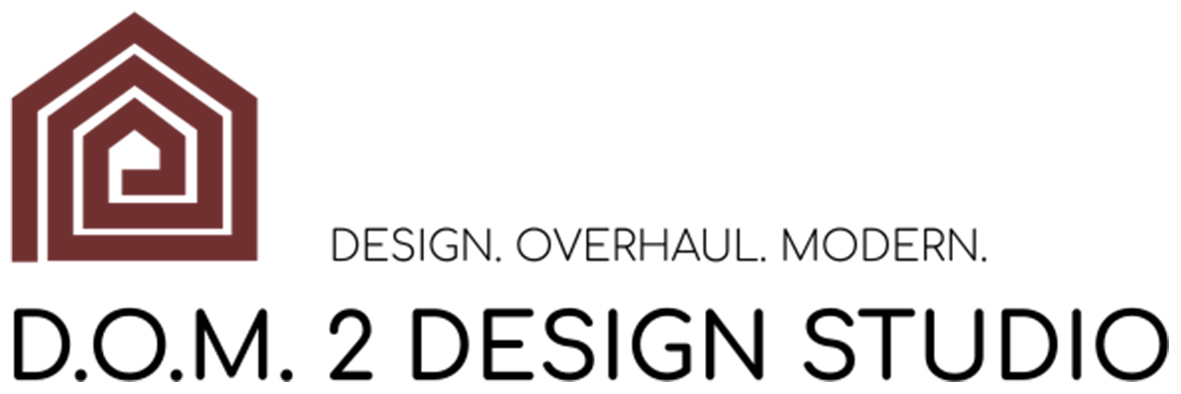How we work with your
home remodeling
Consultation
Our specialist will discuss the project details with you in advance
MEASUREMENTS
Our specialist will visit your site in person and discuss the scope of work with you. Our specialist will take all necessary measurements, photographs and videos
You can tell the specialist in detail about your needs regarding remodeling and your vision of what you want the result to be.
PROJECT DISCUSSION
If you need a clear plan of action and want to delve deeper into the architecture and design of your space, our interior designer will create a unique design for you and create a design project with drawings of all necessary rooms (including room layouts, electrical wiring, flooring, kitchen cabinets, tile layouts, bathrooms, kitchens, living rooms, bedrooms, accent walls with decorative lighting, etc.), 3D visualizations, and will select finishing materials, a color scheme, and furniture that you'll love. With a clear vision of your renovation and all architectural design documentation, you can move on to the next step.
Design project
COST CALCULATION
We'll discuss your goals and project costs. We'll help you choose the best renovation and design option for your budget.
AGREEMENT
If you want to move on and you are satisfied with the cost of the work and all the details, the master will sign a contract with you and help you choose a convenient date to start work on the site
START TO REMODELING
Our specialist will begin work on your renovation in accordance with the customer's preliminary approval of all planned construction work
Completing your project
We complete your project and hand it over to you. Now you can enjoy the results.
Cost of your
project
Please answer a few questions so we can reimburse you for the estimated cost of labor on your project
Please answer a few questions so we can better understand your needs and estimate the cost of your project
Thank you. Now we have information about your future project. Please submit this form and we will begin working on your request.
Answer some questions so that we can calculate the approximate cost of working on your project
В отличие от многих студий у нас нет тарифов “минимум, средний и тд”
Мы всегда выполняем свою работу по тарифу “Максимум”
Каждый проект всегда обсуждаем и рассчитываем индивидуально

